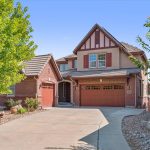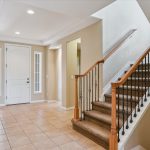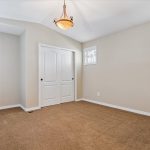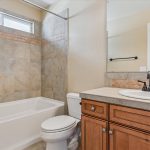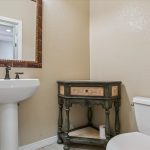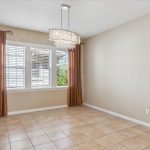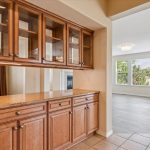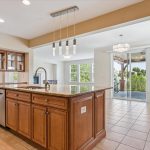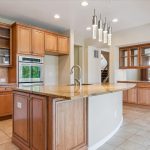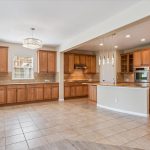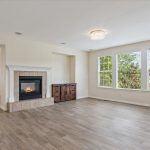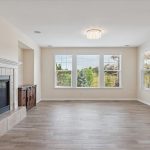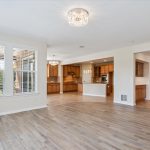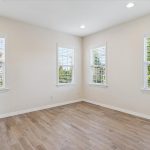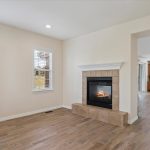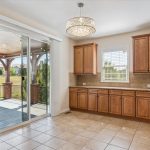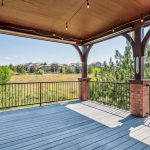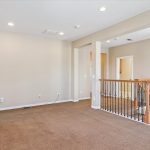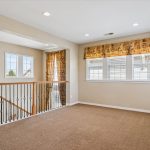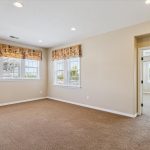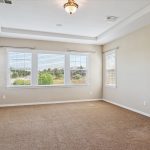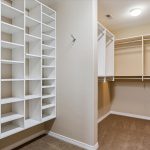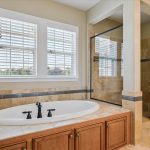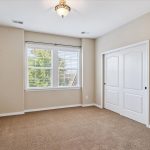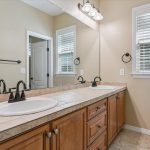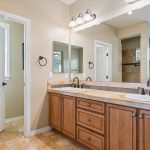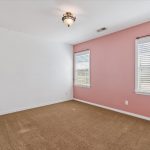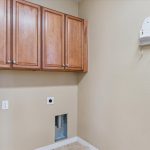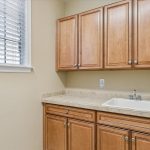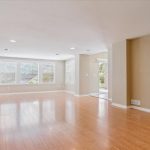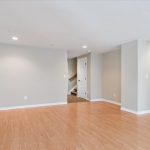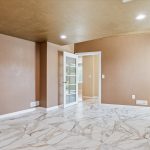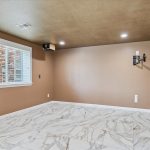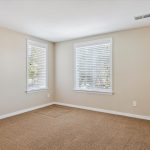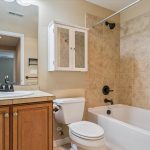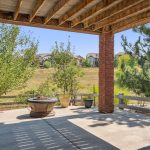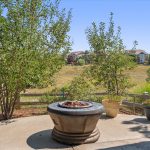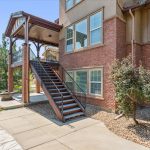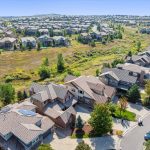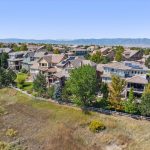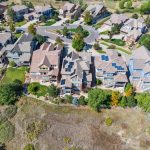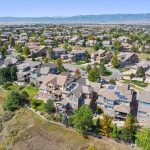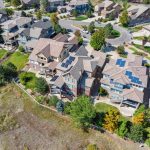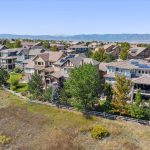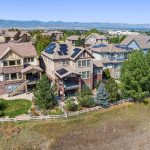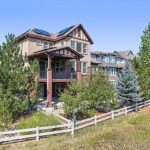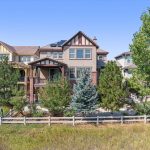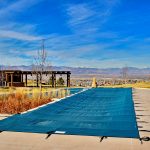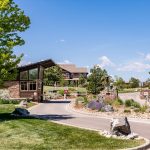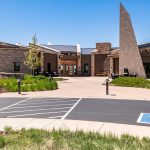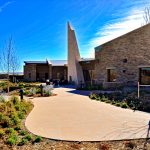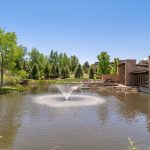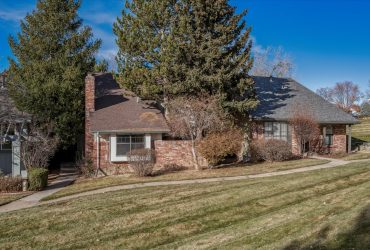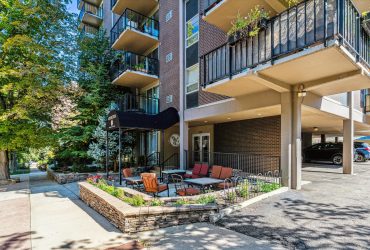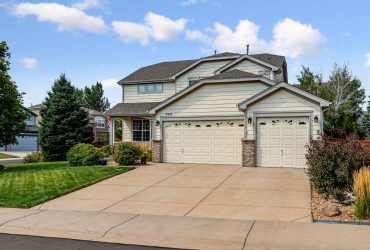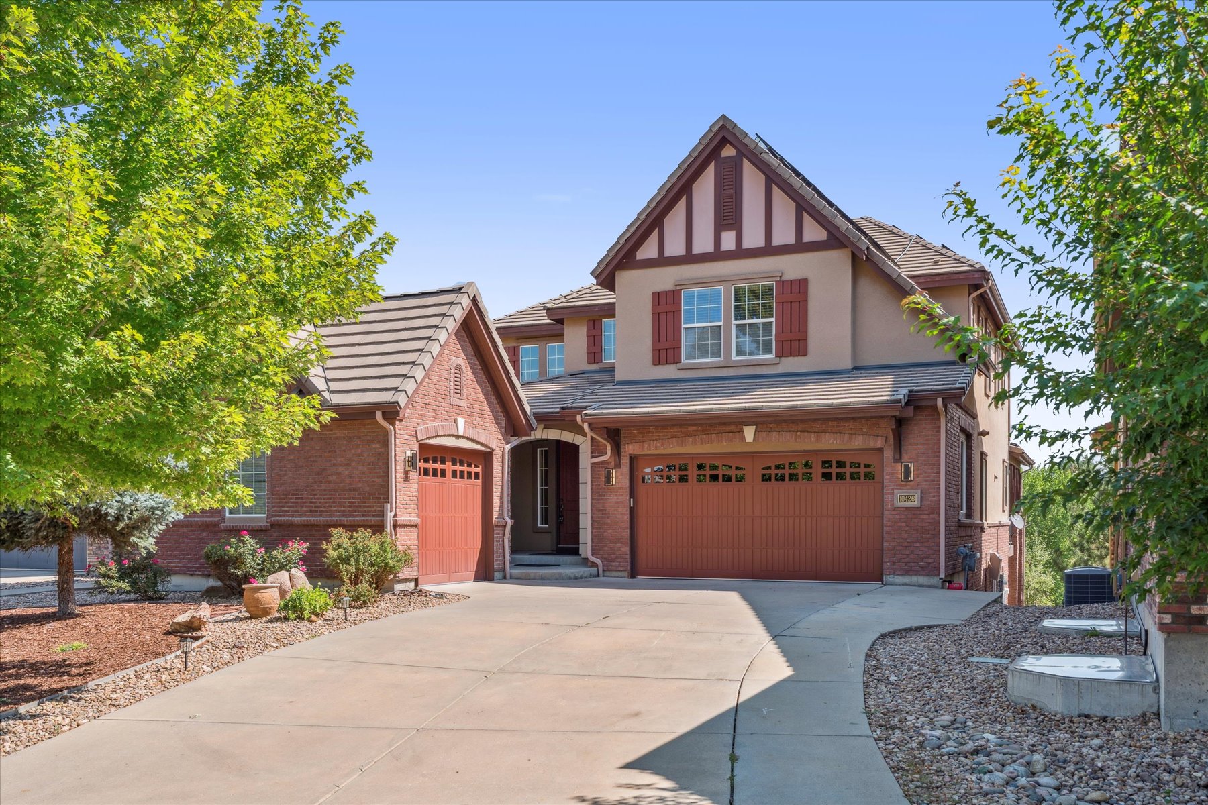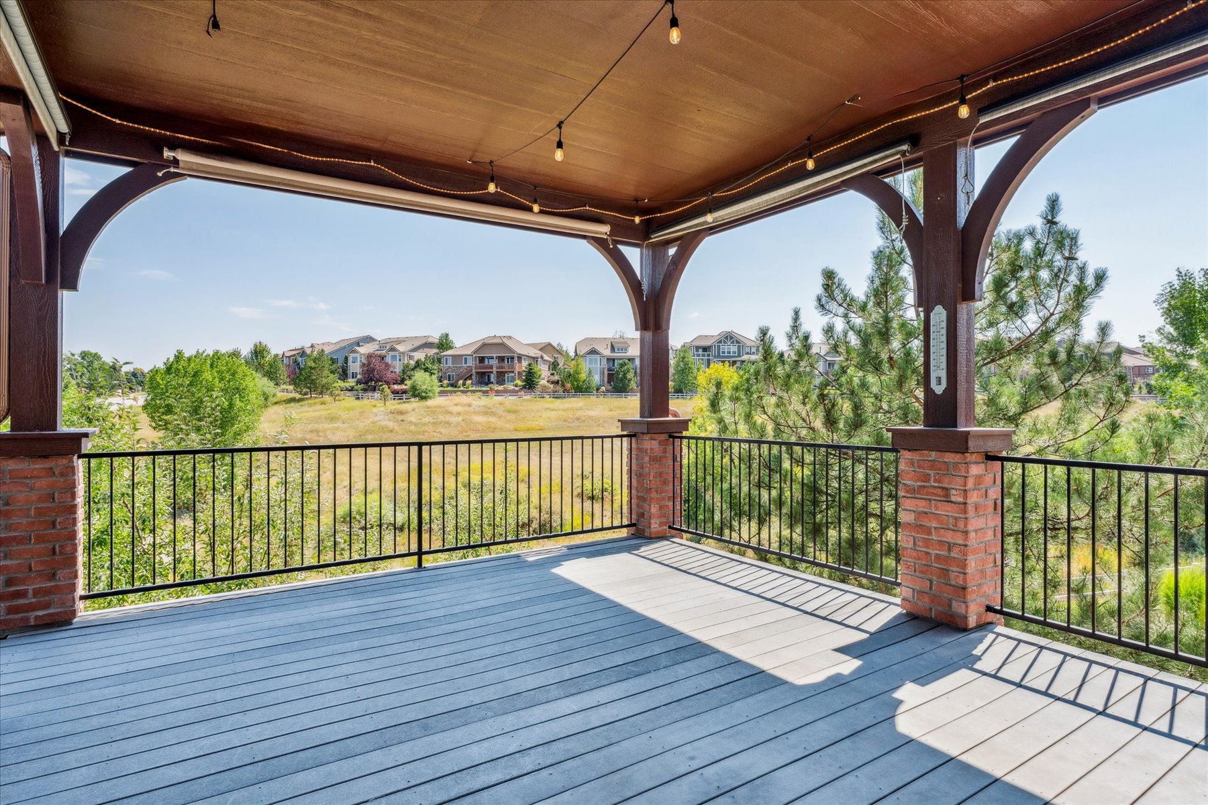Great Opportunity in Backcountry! Spacious Two Story Home with finished Walkout Basement on Open Space and Culdesac! (Active)
Greg Tiffin
Tiffin Homes, Inc
Denver, CO, 80111
United States
Experience flexible, multi-generational living in this spacious 5,225 sq ft home in the gated Backcountry community. Set on a quiet cul-de-sac and backing to open space, this 5-bed, 5-bath residence offers privacy, views, and room for everyone. The open-concept great room flows into a chef’s kitchen with slab granite, double ovens, a gas cooktop, and a walk-in pantry. Ideal for multi-gen households, the main-floor bedroom with en-suite bath plus a second private bedroom/bath in the finished walkout basement create independent living spaces. The basement also features a rec/media room, a bonus room that would be great for a man cave, hobby room or fitness room, and plentiful storage space. Upstairs includes a loft, laundry room, two secondary bedrooms with dual-sink bath, and a serene primary suite with a custom closet, jetted tub, and walk-in shower. Enjoy low-maintenance landscaping, peaceful open-space views, and Backcountry’s resort-style amenities, including clubhouse, dining, coffee shop, fitness center, pools, parks, and miles of trails. Set up your private tour today!
Greg Tiffin
As your trusted advisor, I am passionate about being attentive to your needs and goals, helping you navigate current market trends, make informed decisions while advocating for you throughout the process. My goal is to serve you so well that I become your Realtor for life and you feel comfortable referring me to the people you know and love.
I bring 26 years’ successful experience together with my team, using the latest technology to make your next move easy and enjoyable. We help home buyers search and find Denver metro area homes for sale, negotiate to our client's advantage and make moving as easy as possible. We help Denver metro home sellers prepare their home for the market, set a pricing strategy, and find buyers for their homes through innovative, effective marketing.
Tiffin Homes, Inc
Denver , CO 80111
United States
